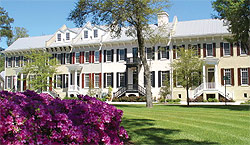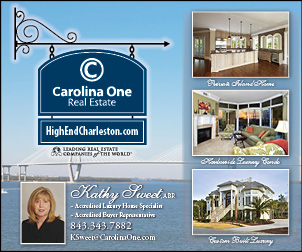These are not your ordinary town homes, and this is definitely not your ordinary town. The Town Homes at Le Chene Circle are the latest addition to the award-winning community of Habersham in Beaufort, South Carolina.
Located on the Beaufort peninsula midway between Charleston and Savannah, Habersham is the creation of Duany Plater-Zyberk & Co., the leading designer of “new urban” communities in the Southeast. It continues the tradition of beautiful coastal towns  with its charm and friendliness, elegant architecture, natural beauty, a Town Center, woodland and waterfront parks, nature trails, boating, fishing, swimming, nearby golf, and the true experience of genteel Lowcountry life.
with its charm and friendliness, elegant architecture, natural beauty, a Town Center, woodland and waterfront parks, nature trails, boating, fishing, swimming, nearby golf, and the true experience of genteel Lowcountry life.
Habersham’s mission, according to the community website, www.HabershamSC.com, is no less than “the revival of the classic American waterfront hometown,” and the Town Homes at Le Chene Circle (“Le Chene” is French for “oak tree”) are another step along that path for the community. Modeled after the town homes of old Charleston, with 12-foot ceilings and heart pine floors, the result is a perfect blend of historic character and modern convenience.
Owners of the Town Homes at Le Chene Circle will find themselves just a short stroll from Town Center
Streamline Custom Homes LLC of Charleston has been selected to build these Old World custom homes. The principals of Streamline have more than 20 years’ experience in building in the Lowcountry, and the company is a leading builder of luxury custom homes, completing 30 to 40 homes a year in the $625,000 to $2-million-plus price range.
Streamline’s reputation for attention to detail and high customer satisfaction led to the company’s selection as the builder of the planned Town Homes at Le Chene Circle. As the builder’s first venture outside the Charleston area, Streamline has relocated a supervisory team to the Beaufort area to oversee the project.
Owners of the Town Homes at Le Chene Circle will find themselves just a short stroll from Town Center, where they can enjoy shopping, dining or chatting with friends and neighbors at the community Post Office. They can spend the day at the pool, which is located on a small sea island, go fishing, crabbing or shrimping from one of the neighborhood docks or launch a boat at Habersham Creek.
Streamline will be building four models, ranging from 1,300 square feet to 2,600 square feet and priced from the $290,000s. Each model will have a private courtyard and detached garage.
The 1,330-square-foot “Chaplin” model has two bedrooms and two-and-a-half baths, with rustic heart pine floors downstairs and in the upstairs hallway, ceramic tile in the bathrooms, Corian countertops in the kitchen, 12-foot ceilings on the first floor, and a natural gas fireplace. The kitchen has an “eat-in” breakfast bar and an alcove for a desk and work station, with French doors providing access to the covered porch overlooking the courtyard.
The 2,674-square-foot “Barnwell” is the largest of the four town home designs. A formal foyer and gallery hall connect to a great room, and the first floor also includes a room that could be a formal dining room or study/den. The master suite is on the first floor and two large bedrooms are on the second, each with a private bath. The Barnwell also includes a spacious two-car garage with lots of storage room.



