Revival of a Gothic Mansion
Back in the mid-1990s, Rusty and Robin White saw a tiny black-and-white classified ad in Historic Preservation Magazine depicting a charming 1850s cottage in need of 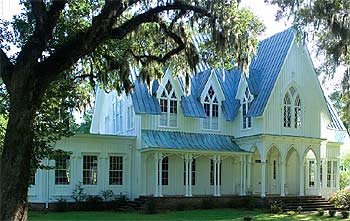 restoration and some renovations. They thought it the perfect opportunity to escape their fast-paced lifestyle in Atlanta for a quieter, more laid back setting in Rose Hill Plantation, located in the heart of South Carolina’s Lowcountry in Bluffton.
restoration and some renovations. They thought it the perfect opportunity to escape their fast-paced lifestyle in Atlanta for a quieter, more laid back setting in Rose Hill Plantation, located in the heart of South Carolina’s Lowcountry in Bluffton.
Little did the couple know that the house labeled a “cottage” was actually a 10,000-square-foot, Gothic Revival mansion. Nor were they aware that most of the two-story home had never been completed and that the roof and much of the second floor had been badly damaged in 1987 by a fire.
The residence is arranged around a dramatic elliptical domed stair-hall, which is 54 feet from floor to ceiling.
Despite all of this, the Whites fell in love with the house and set about making it their home. For 10 months, the couple jumped through red-tape hoops 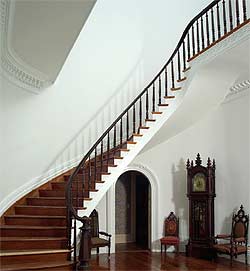 — zoning board requirements and restrictions, historic review boards and community opposition.
— zoning board requirements and restrictions, historic review boards and community opposition.
Then, on April 12, 1997, Robin’s 30th birthday, the purchase was completed and the Rose Hill Plantation house became their home.
“It was more of a celebration than any one will ever know,” Robin said. “I was cancer free when Rusty gave me the house for my birthday.”
In the years before they decided to move to the Lowcountry, Robin battled non-Hodgkin’s lymphoma, while Rusty, founder and former publisher of the luxury lifestyle magazine The Robb Report, was recovering from a heart attack. Rose Hill was an opportunity to start anew.
While work began on the main house, the couple lived next door in a 1,200-square-foot caretaker’s cottage that had been restored from a garage.
Today, almost a decade since they first laid eyes on the house, the Whites are happy and healthy, and, as of few, months ago, they are at last actually living in their home.
The couple is the first to privately occupy the house since 1978. The Rose Hill Plantation Development Co. purchased the 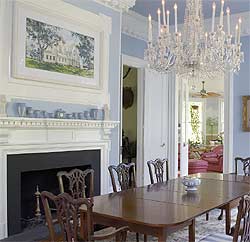 property in 1980 for a planned residential community, but, in 1983, the house was listed on the National Register of Historic Places and had been open for tours prior to the fire.
property in 1980 for a planned residential community, but, in 1983, the house was listed on the National Register of Historic Places and had been open for tours prior to the fire.
The Whites’ on-again, off-again restoration process is mostly complete. Plumbing, electricity, heating, air conditioning and flooring are securely in place, and most of the fire debris and damage are undetectable.
“It’s almost like we have built a new house out of an old building,” Robin White said of their labor of love. With structural concerns out of the way, Robin is eager to dive into the fun part — interior decorating. For the most part, the plan is to keep the Gothic Revival theme, which emulates a cruciform (church-like) structure, she said. Plus, the couple loves collecting antiques — from all periods.
By far, Robin’s favorite room is the conservatory, largely because this is where the couple was married. The rounded room with large windows serves as the perfect backdrop to view the beauty of the live oaks and wildlife that abound on the 12-acre property.
Robin wanted to stick with a natural theme that is indicative of so many Lowcountry homes, so she chose neutral tones, 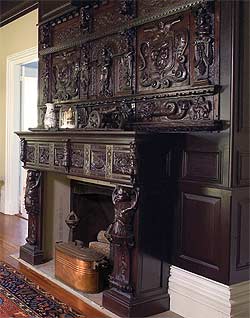 oversized furniture and lots of plants. A foliage mural created by Rusty makes this room warm and inviting.
oversized furniture and lots of plants. A foliage mural created by Rusty makes this room warm and inviting.
The only painting the couple has done is in the formal dining room, which also is the only room that is 100 percent complete. They chose Wedgwood blue after they fell in love with the color during a trip to England. A large white mantel, along with custom-made white crown molding, offers a nice contrast.
The colorful cinder-block kitchen, which was added in the 1940s by the previous owners, features an exposed brick floor, cayenne pepper-colored appliances and new custom-crafted Gothic shaped cabinets in peach with a pickled finish. An adjacent butler’s pantry is accented in faded pink marble.
The residence is arranged around a dramatic elliptical domed stair-hall, which is 54 feet from floor to ceiling. The main floor also includes a gentleman’s game room with original working smoking doors beneath the windows and a 16th century signed and dated mantel; a parlor with a 19th century Victorian mantel; and a planter’s office with a 19th century Gothic Revival mantel.
The back hallway behind the entryway consists of a full Gothic bathroom, a wine cellar, a powder room and an elevator. On the second floor are four bedrooms, each with its own bathroom and a library with sitting room and full bath.
Other unique features include a 19th century church confessional 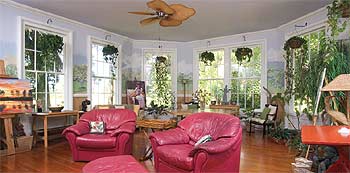 that surrounds the toilet in an upstairs bathroom. Gothic Revival mantels in several rooms and bedrooms have been converted to bookcases.
that surrounds the toilet in an upstairs bathroom. Gothic Revival mantels in several rooms and bedrooms have been converted to bookcases.
The exterior of the house features a steeply pitched copper gable roof, a brick foundation and vertical board and batten cypress siding. The southern facade has a projecting arm of the cruciform plan composed of a first-story porch and a second story porch room.
The asymmetrical composition, picturesque roofline and tall proportions of the house are frequent features of the Gothic Revival style. Other common elements integral to the design include the lancet arches, clustered piers and windows with quarrel panes.
Robin said she plans to start entertaining more once she completes the interior decorating.
“We love having parties and events,” she said. “It will liven things up — just as the families who lived here in the past did.
“The house is beautiful at night when it is all lit up. It’s like there is new life in the house again,” she added.
- Rose Hill Plantation, once part of Devil’s Elbow Barony, was granted to Sir John Colleton by King Charles II in 1718.
- Construction on the Rose Hill house was started in the late 1850s by planter and physician, Dr. John Kirk and his wife Caroline.
- The work was halted by the Civil War as John and Caroline sought refuge in Grahamville, S.C. Although the house was occupied after the war, the economy made it impossible to complete the interior.
- In 1946, John and Betsy Gould Sturgeon purchased the house and employed prominent architect Willis Irvin to direct the completion of the house in a highly sophisticated manner.
- In 1955, Vogue Magazine published a feature story on the house, with photos of the furnished interior.